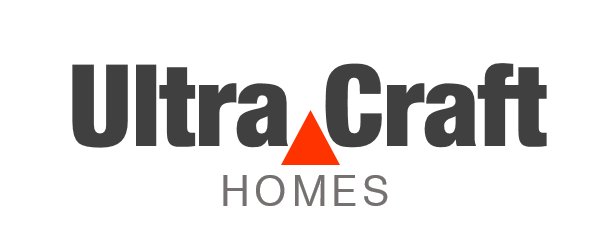Smart-Sized
Comfortable and customizable, an UltraCraft Home may be just what you have been looking for.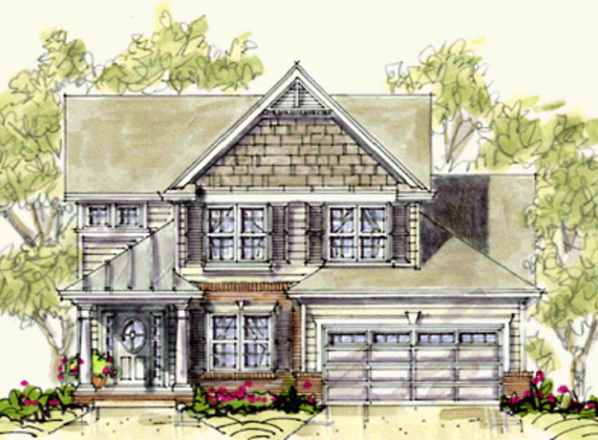
The Aspen
- Living Area: 2024 square feet
- Owner’s Suite: Lower Level
- Bedrooms: 3 + den / opt. BR
- Baths: 2.5
- Garage: 2 car / attached
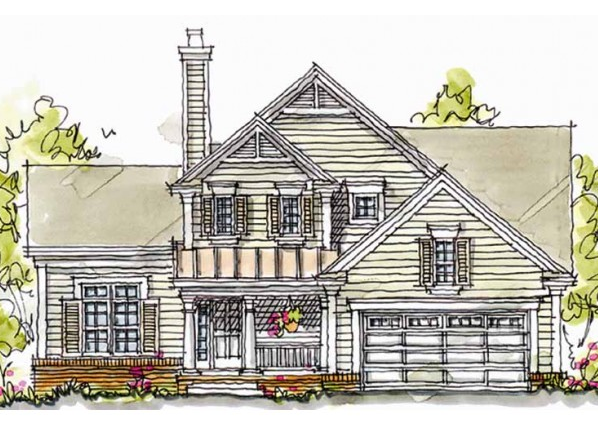
The Carbondale
- Living Area: 2059 square feet
- Owner’s Suite: Lower Level
- Bedrooms: 4
- Baths: 2.5
- Garage: 2 car / attached
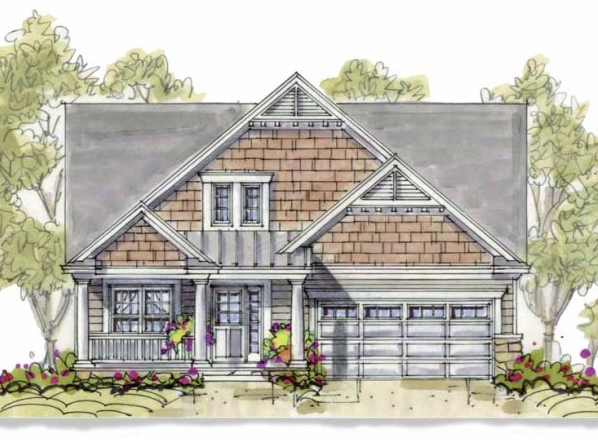
The Chatham
- Living Area: 2126 square feet
- Owner’s Suite: Lower Level
- Bedrooms: 4
- Baths: 3
- Garage: 2 car / attached
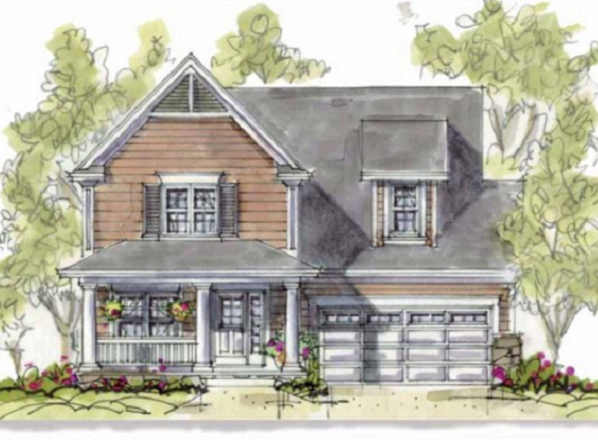
The Rock Creek
- Living Area: 1905 square feet
- Owner’s Suite: Lower Level
- Bedrooms: 3 + Den / Opt. BR
- Baths: 3
- Garage: 2 car / attached
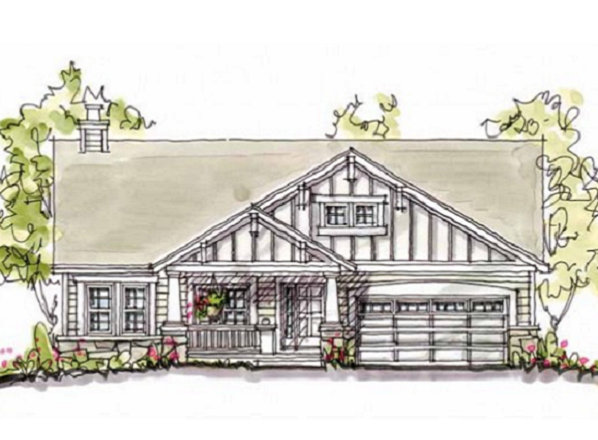
The Riverstone
- Living Area: 1724 square feet
- Owner’s Suite: One Level Home
- Bedrooms: 3
- Baths: 2
- Garage: 2 car / attached
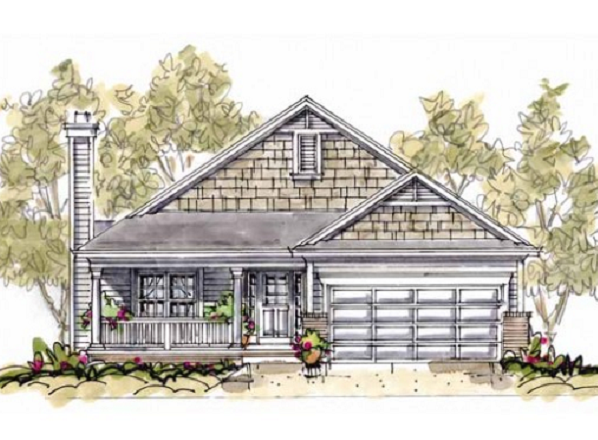
The Bellview
- Living Area: 1195 square feet
- Owner’s Suite: One Level Home
- Bedroom: 3
- Baths: 2
- Garage: 2 car / attached
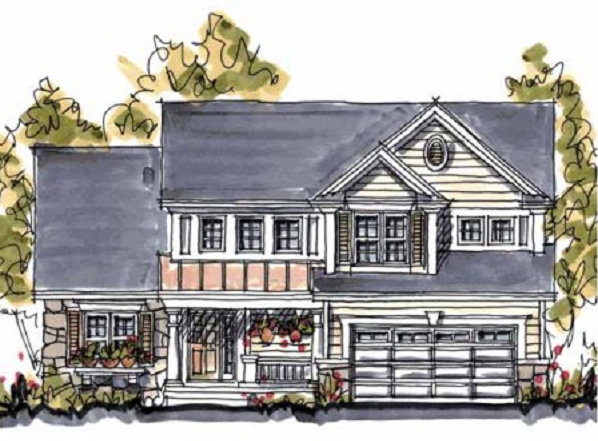
The Castlerock
- Living Area: 2218 square feet
- Owner’s Suite: Lower Level
- Bedrooms: 4
- Baths: 2.5
- Garage: 2 car / attached
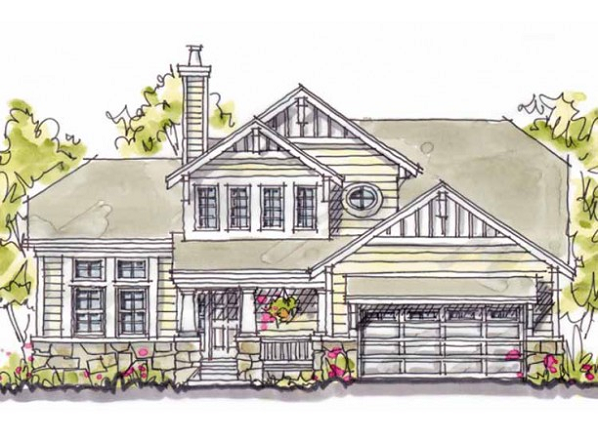
The Claiborne
- Living Area: 1818 square feet
- Owner’s Suite: Lower Level
- Bedrooms: 3
- Baths: 2.5
- Garage: 2 car / attached
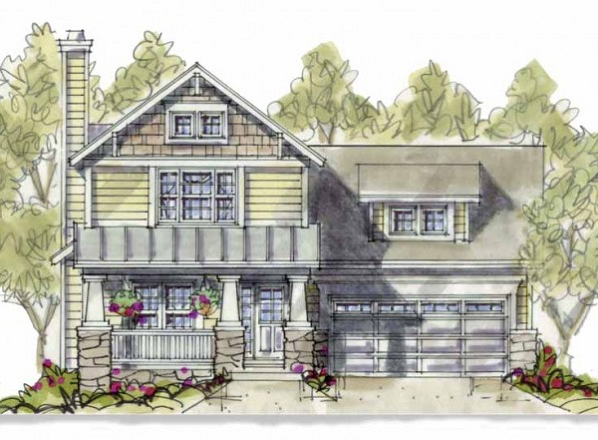
The Blue Ridge
- Living Area: 1646 square feet
- Owner’s Suite: Upper Level
- Bedrooms: 3
- Baths: 2.5
- Garage: 2 car / attached
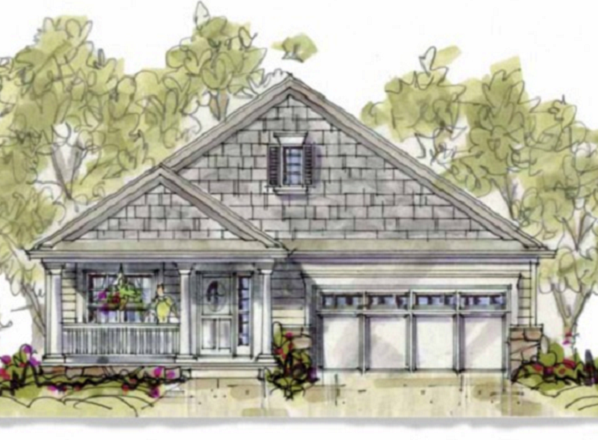
The Celebration
- Living Area: 1556 square feet
- Owner’s Suite: One Level Home
- Bedrooms: 2
- Baths: 2
- Garage: 2 car / attached
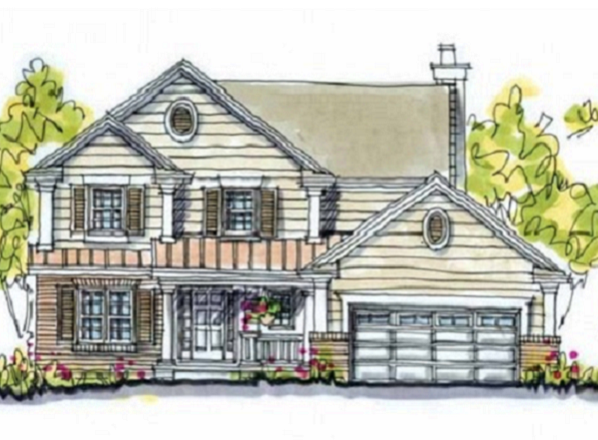
The Homestead
- Living Area: 2324 square feet
- Owner’s Suite: Upper Level
- Bedrooms: 4
- Baths: 2.5
- Garage: 2 car / attached
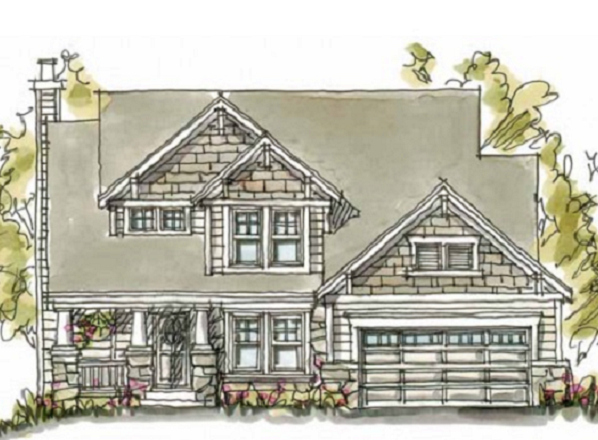
The Stonebridge
- Living Area: 2061 square feet
- Owner’s Suite: Upper Level
- Bedrooms: 3
- Baths: 2.5
- Garage: 2 car / attached
For more information about other features, options, pricing, and availability in your area of interest, contact your local UltraCraft Homes Builder.
